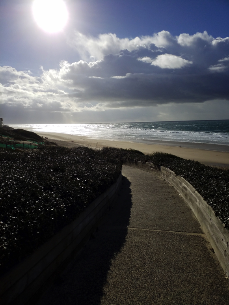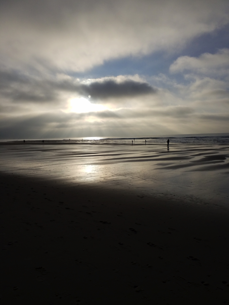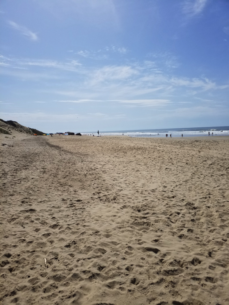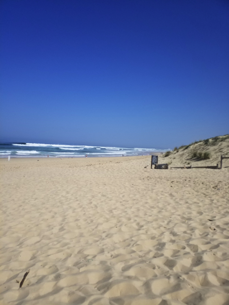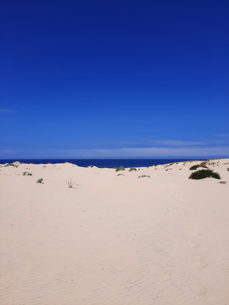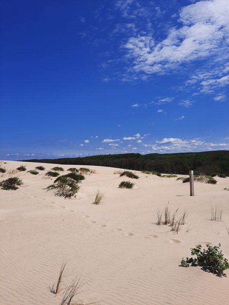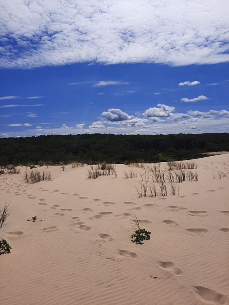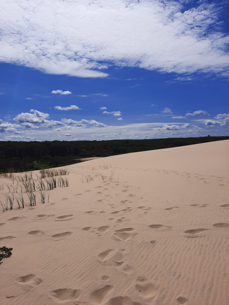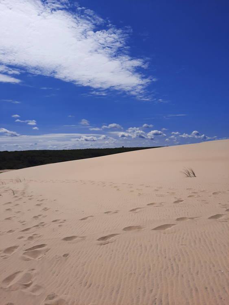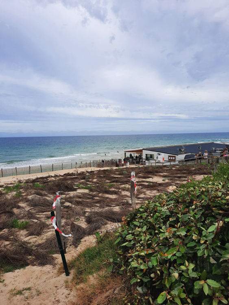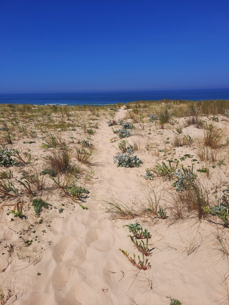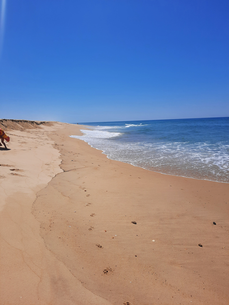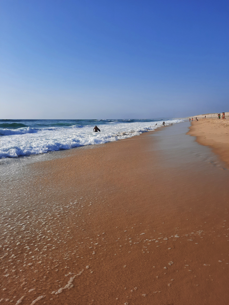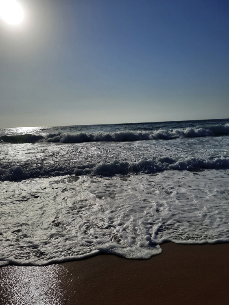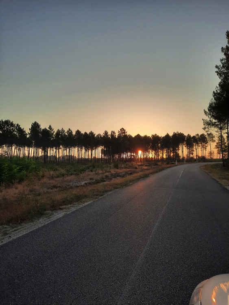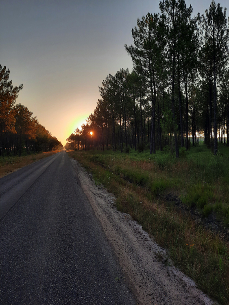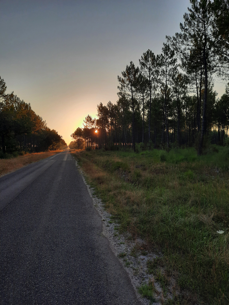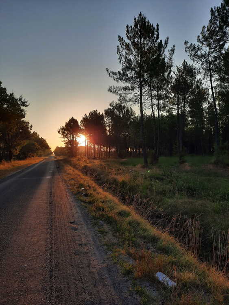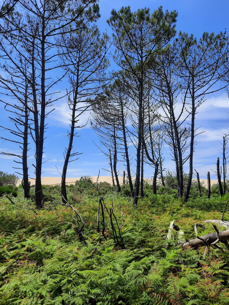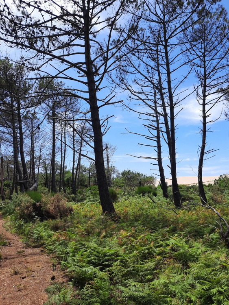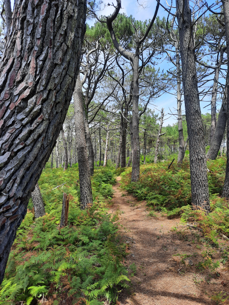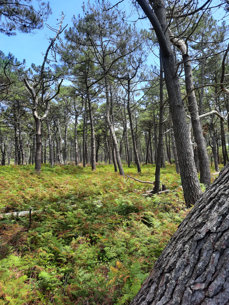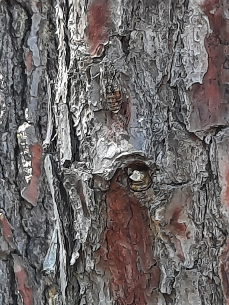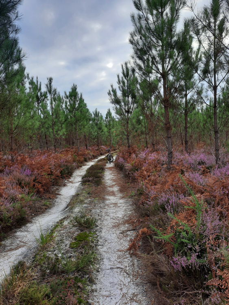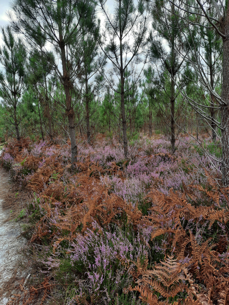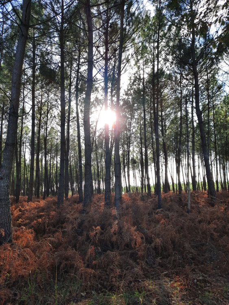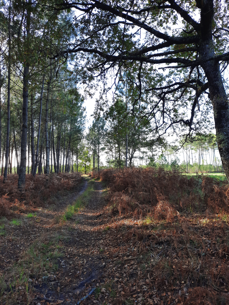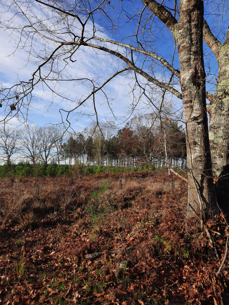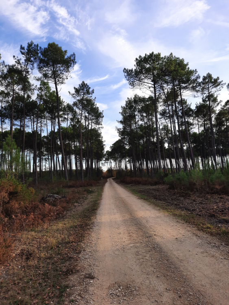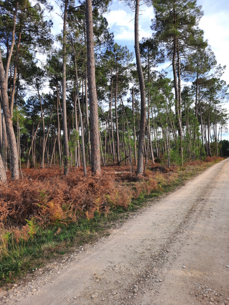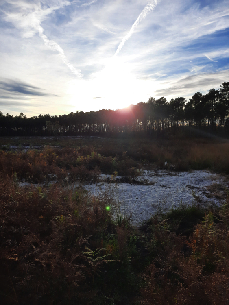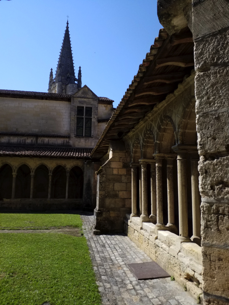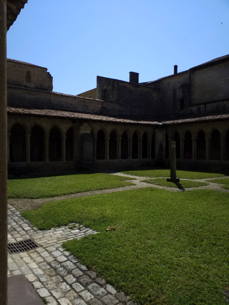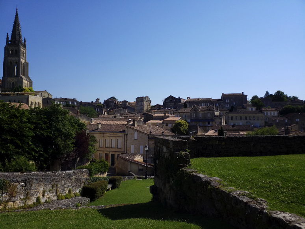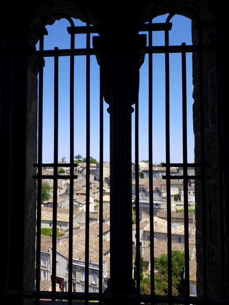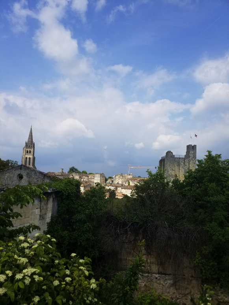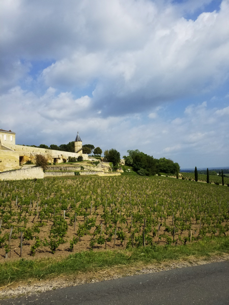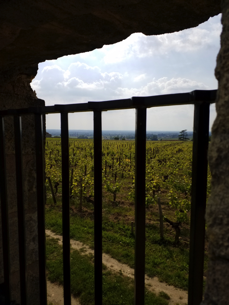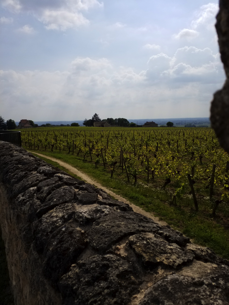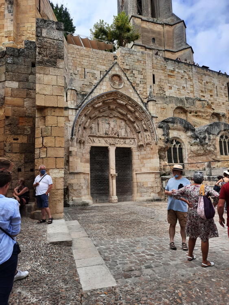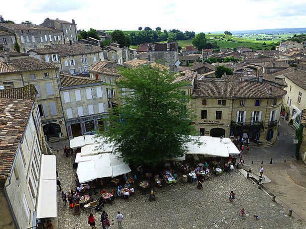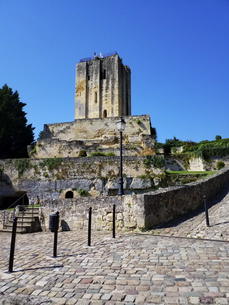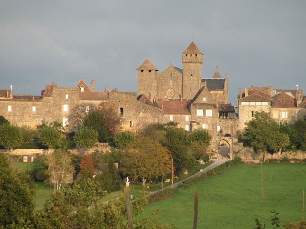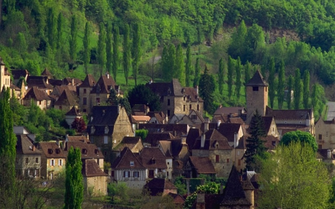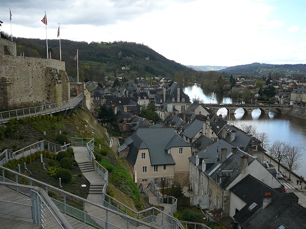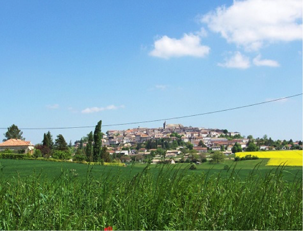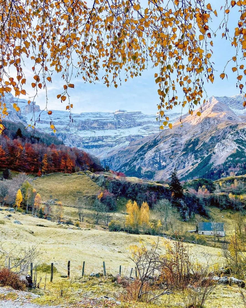COLLONGE LA ROUGE
The region's red earth, known as the “Collonges earth”, lends itself admirably to pottery work.
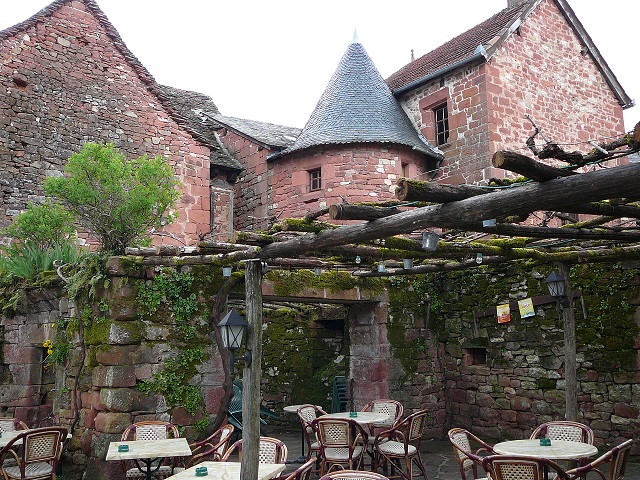
HISTORY
The monks of Charroux abbey in Poitou founded a priory in the 8th century following a donation from Count Roger de Limoges. The priory was integrated into the Vicomté de Turenne in 844 and attracted, under its protection, a population of peasants, artisans and traders. Around its buildings protected by an enclosure, the community thrives. Welcoming pilgrims on their way to Compostela via Rocamadour is a sustainable source of profit. In 1308, the Viscount of Turenne granted the city a franchise charter. The right of high, medium and low jurisdiction is granted to him. He presides over the birth of lines of prosecutors, lawyers, notaries. The enclosure is no longer sufficient to contain its population. The barris are then born: the suburb of Veyrie in the east, that of Hautefort, Faure, and Guitardie.
Collonges went through the religious wars in a relatively peaceful way, since the two naves of the church were used alternately for Catholic worship and Protestant worship. After the wars of religion, the reconstruction of the heritage of the gentry coincides with the rise of the viscounty. It was at this time that the noble residences of the officers of the Viscount were built. After the sale of the viscounty to the Crown of France in 1738 - which led to the end of its tax privileges - then the Revolution, which destroyed the priory buildings, the town only regained fleeting prosperity at the beginning of the XIXe century. Collonges is gradually losing its inhabitants, the village turning into a stone quarry.
At the beginning of the XXe century, a few people from Collonge created the Friends of Collonges association, which allowed the entire site to be classified in 1942.
In 1969, Collonges became Collonges-la-Rouge.
PLACES and MONUMENTS
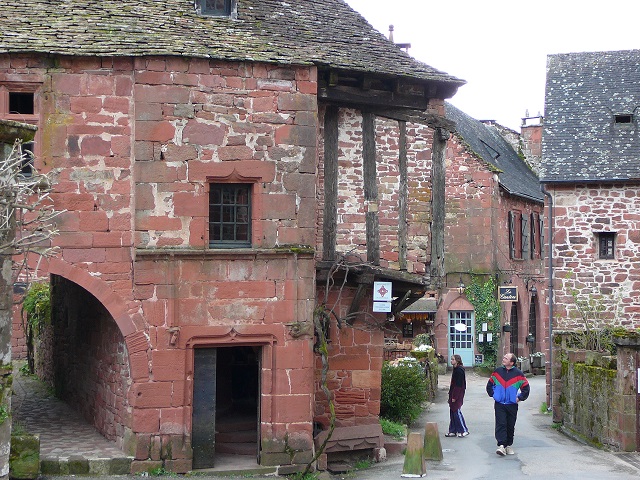
Collonge La Rouge The village of Collonges is built entirely in red sandstone (which gives part of its name) contrasting with the green of the surrounding chestnut trees and vines; it was known from the VIIIe century onwards through a donation from the Count of Limoges from the parish church to the Charroux monastery. The village is part of the association of the most beautiful villages of France (it is Charles Ceyrac, mayor of Collonges from 1965 to 1996 who created the association in 1982, it is the first classified on the List of the Most Beautiful Villages of France), it is the most visited site in Limousin.
Civil architecture
The hall dates from the XVIe and XVIIe centuries. The covered passage is listed as a historical monument.
Residential buildings
Maison de la Sirène la maison de la Sirène (headquarters of the Friends of Collonges association): it has a slate roof with red sandstone, a vaulted porch, a braced window overlooking a Gothic door to the right of which a mermaid carved holds a comb and a mirror. It dates from the XVIe century and is classified as a historical monument; A postage stamp, worth 3.00 francs, representing the House of the Siren was issued on July 3, 1982.
the prieure, built in the XVIe century, has been listed as a historical monument since January 4, 1951 for its facade with balcony on brackets and its roofs;
the old sisters' house, built in the XVIe century, was listed as a historical monument on January 4, 1951 (facade with balconies on half-cradles and roof);
Rue de la Barrière:
* the Bonyt house dates from the XVIe century, and is listed as a historical monument, in particular for its facade, its roof, and the spiral staircase
* the Boutang du Peyrat house, with parts from the XVe, XVIe and XVIIe centuries, is listed as a historical monument. The protected elements are a window which has retained its Louis XIII carpentry, the XVIIe century entrance door, a wooden fireplace with a painted frieze, as well as the facade and roofs;
* the Julliot house, dating from the XVIe century (a stone is dated 1803), is listed as a historical monument, for its facade, its roof, and the steps;
* the Dey house, located on the Place de la Fontaine, is listed as a historical monument (in particular for its staircase whose landings are in red stone);
* a house located on the Place de la Halle, dates from the XVIe and XVIIIe centuries. Its facade, loggia and roofs are listed as historical monuments.
* The Poignet house has a XVIIe century window, listed as a historic monument.
* The Salvant et Vallat house is also listed as a historical monument.
Official buildings
* the old court of Châtellerie (XVIe century), has been classified as a historical monument since December 13, 1978;
* the old town hall (parts of the XVIe, XVIIe and XVIIIe centuries), has been listed as a historical monument since January 4, 1951, for the facade, the roof, and the freestone fireplace
Castles, hotels and noble houses
* the XIVe century manor of Vassinhac [ref. necessary] and XVIe century, whose owners were governors and captains of the castle of Turenne: it has some elements of fortification, and is classified historical monument;
* the castle or hotel of Friac or Beaurival (hotel de Beaurival): XVe century, listed as a historic monument on December 17, 1926;
* the castle of Benge, parts of the XVIe and XVIIIe century, classified as a historical monument by the decrees of September 23, 1953 and March 18, 1954;
* the Castel Maussac, from the XVe and XVIe centuries, has been listed as a historical monument since December 17, 1926;
* the castle of Breuil;
* the Château du Martret, parts of the XVIe and XIXe centuries, listed as a historic monument;
* the manor of Beauvirie, which dates from the XVIe century and is listed as a historical monument;
* the XVe century castle of Beauregard has been listed as a historic monument since December 17, 1926.
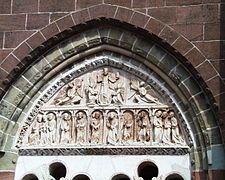
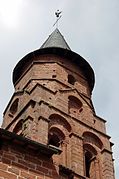
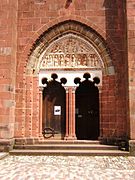
Here is an official link, click and enjoy your visit !
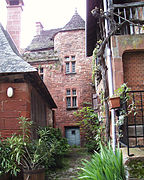
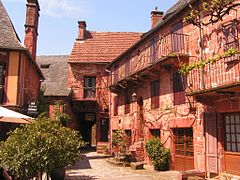
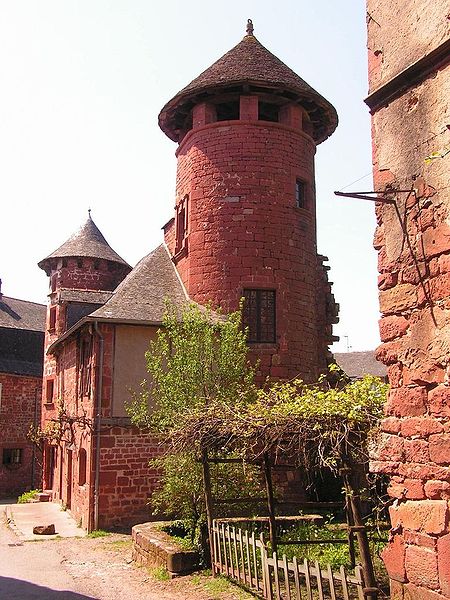
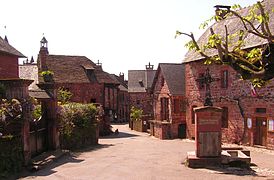
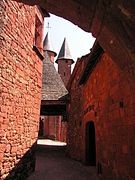
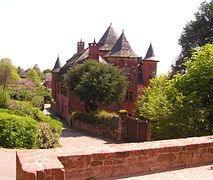
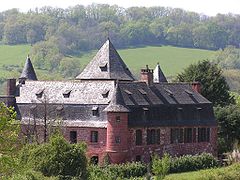
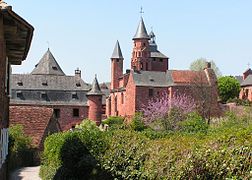
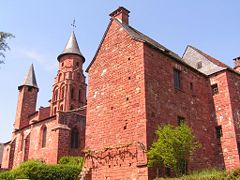
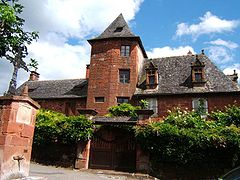
Military architecture
The fortified enclosure dates from the XIVe century: the gates of the old priory and the church are respectively listed and classified as historical monuments.
Religious art
The Saint-Pierre church, dating from the XIe, XIIe and XVe centuries, with its Romanesque bell tower (one of the oldest in Limousin), was fortified during the wars of religion in the XVIe century. It has a remarkable portal adorned with a white stone tympanum (while the whole city is red). It represents the ascension of Christ. This one dominates his mother and the 11 apostles; it was carved in the XIIe century. It was hidden during the wars of religion, and put back in place only in 1923.
We first enter a Romanesque-style nave, very bare, nave which had been allocated to the Protestants by Turenne. The left nave, in Gothic style and lit by stained glass, is the one assigned to Catholic worship. The main altar, painted blue and gilded, consists of a XIXe century altar, a tier partly from the XVIIe century, a tabernacle from the following century, and an altarpiece reconstructed in the XIXe century with elements of the previous two centuries. It was listed in 1978 and restored in 1984-198540.
The altar in the southern chapel, its tier, its tabernacle and the altarpiece, in carved and gilded wood, representing the Passion, dates from the XVIIe century; it is registered as a historical monument.
A carved and openwork wooden chapel fence, with a central gate, dating from the end of the XVIIe century or the 1700s, and adorned with shells, foliage, volutes, acanthus leaves and atlants; it is registered.
The wooden statue of the recumbent Christ dates from the XVIe century: it was found in a hedge in 1971. It is listed as a historical monument, at the same time as the Virgin of Pity in gilded and painted wood, dating from the XVIIe or XVIIIe century , the Virgin and Child (Notre-Dame-de-Collonges or Victories, 18th century). A Christ on the cross, in carved wood, on an added cross, dates from the XVIIe century; he is signed up. The church has been listed as a historic monument since April 4, 1905.
Personalities linked to the municipality
The actor Maurice Biraud is buried in Collonges-la-Rouge.










